Apr 20
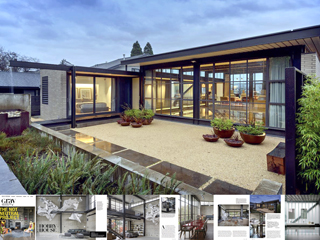
DMG House in Gray Magazine - 2018
We were excited to see that the DMG House was a featured item in this month’s Gray magazine! The Lake Washington home was designed by RHO Architects and built by Lockhart|Suver. GCH’s landscape concept for the home was centered on a sustainable, low-maintenance approach. A large bio-retention planter collects storm water from the roof of the residence, nourishing the water-loving plants within the planter while reducing the amount of water running into the municipal storm system. Climate-appropriate plants throughout the site require little water and maintenance, and two courtyards provide flexible space for outdoor relaxation and gatherings. All exterior materials were carefully chosen to compliment the architectural character of the home.
Mar 26
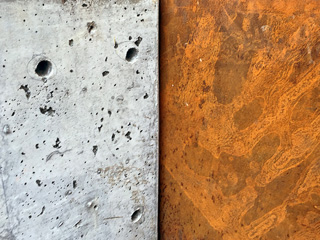
EVEN Hotel and Staybridge Suites, Seattle - 2018
Construction is well under way for the new dual-branded EVEN Hotel and Staybridge Suites in Seattle. We are excited to have worked with InterContinental Hotels Group, Noble Investment Group and Murphy Varey Architects on this South Lake Union property. The owner’s attention to wellness-minded travelers can be seen in the exterior design with extensive outdoor landscape, green walls, gathering spaces and a special outdoor area for yoga. Corten planters and concrete seat walls have recently been installed and the landscape planting will be going in this month.
Feb 26
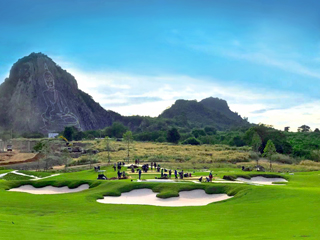
Chee Chan Golf Resort in Asian Golf Magazine - 2018
GCH was excited to see Asian Golf’s February issue featuring an article about the Chee Chan Golf Resort! GCH worked closely with Golfplan on the landscape design for the course in Pattaya, along the Gulf of Siam. The golf course is named after the Chee Chan Buddha; a 110 meter engraving in the limestone mountain that serves as a prominent vista throughout the golf course. As part of the landscape design for the project, views were carefully framed to this and other dramatic natural formations and focal points surrounding the golf course.
Jan 24
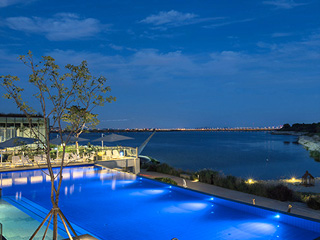
Nest Hotel and Pool - 2018
We recently received new photos of the Nest Hotel in Incheon, South Korea near Seoul. GCH provided the landscape architecture services, including dining terraces, entertainment areas, a glamping area, sculpture gardens, a waterfront promenade and pool complex.
Dec 27
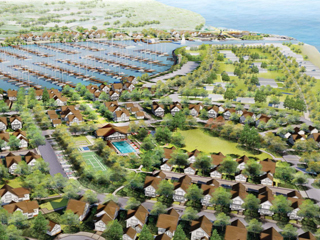
Point Roberts - 2017
The Point Roberts waterfront resort community is envisioned to be a destination that compliments the beauty of the region while maintaining the sites character. The project program includes over 200 new residences, upgrades to the existing marina and facilities, a yacht/beach club, commercial core, recreational areas, museums, parks and open spaces, native wetlands revitalization, and waste management facilities.
GCH used open spaces to create a natural visitor experience and promote land value while interconnecting the community. The existing marina was carefully integrated into the master plan as it was to be the focal point of the new surrounding community development. The commercial core is the central icon for the development and complements the architectural style of the hotels, clubhouse, and residential areas to strengthen the overall image. Residential areas are located in clusters to create open space for courtyards, pools, walkways, and connection to the water.
Nov 24
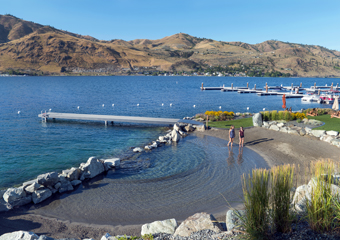
The Lookout at Lake Chelan - 2017
We recently received this wonderful video from the folks at The Lookout in Chelan. It has been very exciting to take part in the site design and to watch the community grow over the years. Located on a high point on the southern side of Lake Chelan, “The Lookout” provides wonderful views to the lake and the surrounding area. The project consists of residential homes, parks, a village center, trails and a waterfront marina. GCH is excited to continue working with the community and watch its continued development.
Oct 26
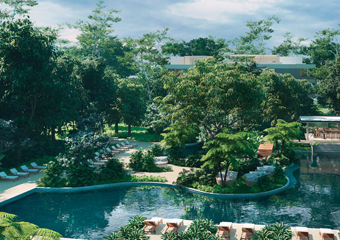
Botánika, Costa Rica - 2017
Construction is currently underway for GCH’s Botánika project on Costa Rica’s Osa Peninsula. Hilton Worldwide introduced GCH to the owners of this extraordinary eco-resort which will be the first ground-up designed Curio brand hotel for Hilton. GCH has been working closely with the Owner, Hilton’s Executive Design Review Committee, conservation groups, local council, and a consultant team of international architecture and design firms, to provide site planning and landscape architecture for this exciting property.
5% of Earth’s wildlife is located in Costa Rica with 2.5% of the world’s biodiversity present in the Osa. It’s no wonder that National Geographic named the Osa: “the most biologically intense place on Earth”. In keeping with this enormous responsibility, GCH has collaborated with the extended team to replace non-native vegetation with native species and to re-establish migratory trails for wildlife – both on the ground and thru the tree canopy – to allow mammals and other wildlife safe habitat and the ability to move freely through the property. As a result of the ecological responsibilities taken thru the design process for this project, enrichment of the guest experience will be profound.
Sep 29
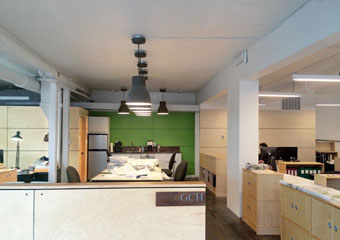
GCH New Offices - 2017
GCH moved to a new location in early September 2017. We’re now settling into a building from 1902 that originally served as a local neighborhood grocery store. For the last 30 years, it has been home to a specialty book distributor. We are excited to move into a new space and already feel like we are part of the vibrant community around us.
Aug 28
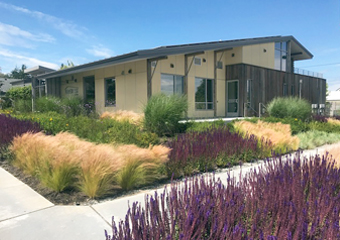
Playhouse Dental - 2017
Playhouse Dental, a pediatric dental practice, envisioned their new Anacortes, WA offices with a sustainable, low-maintenance approach to landscape design. GCH worked diligently with the client on this project to create an original, and truly unique, landscape design that incorporates storm water management opportunities, provides bike racks, and minimizes the need for irrigation by choosing drought tolerant and native plant species. A large bio-retention planter collects storm water from the roof of the facility, nourishing the water-loving plants within while reducing the amount of water running into the municipal storm system. A natural looking swale along the side of the building is completed with logs, boulders and native plants which provide a functional and visually interesting backdrop for the private patient rooms.
Jul 19
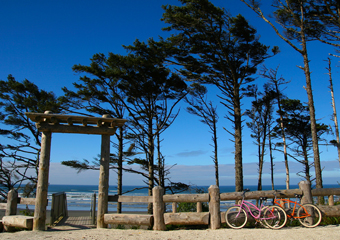
Town Green, Seabrook - 2017
GCH is excited with their continued work with the Seabrook community located in Pacific Beach, Washington. We are currently collaborating with the extended Seabrook design, marketing and operations team on “Town Green”. Seabrook’s latest addition to the charming seaside community on Washington’s southern coastline. Town Green is a community park with direct connection to Seabrook’s town center and the beach. The park will include a variety of community amenities including a great lawn for large scale recreation and group activities, children’s beach park, sunset gathering area, fire pits and one of the best park views of the Pacific Ocean in Washington State.