Jul 29
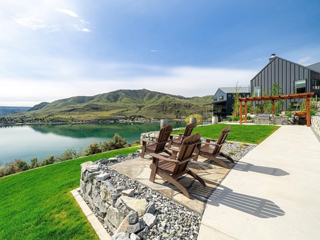
Chelan Lookout - 2022
We are excited to share the newest park at The Lookout in Lake Chelan. GCH has enjoyed working with the community and watching it grow over the years. The newly completed community park, which acts as an open space and wedding venue, takes full advantage of the wonderful views of the lake and the City of Chelan.
May 27
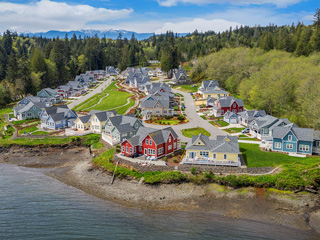
Ludlow Cove Cottages - 2022
GCH collaborated with Union Studio in the design of this cottage-style residential community located in Port Ludlow, Washington. Design of the outdoor community spaces (the focal entry, the large central park, and the four smaller more secluded linear parks) carefully considers the relationship between home lots, park amenities, and the water.
Apr 29
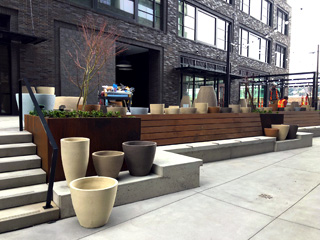
Dexter Yard - 2022
GCH is excited to continue construction administration at 700 Dexter Avenue with SkB Architects. These hand-built ceramic pots, were recently placed onsite and are awaiting soil and planting installation. The six colors come from natural oxides in the clay body and relate to the colors of the site stairs at both the west and north faces of the building. We look forward to completing this project in the coming months.
Mar 25
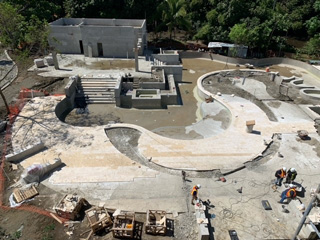
Botánika - Costa Rica - 2022
Botánika, the luxury eco-destination on Costa Rica’s Osa Peninsula is moving closer to completing construction on phase one of this unprecedented project. The first ever ground-up construction in Hilton’s Curio Collection, Botánika is methodically and intentionally rewilding a former agricultural site; restoring a degraded ecosystem and providing authentic floral and faunal habitat through what might be called Rainforest Rejuvenation of the property. It is envisioned that wildlife will again move freely to, from, and through the forest canopy of this transformed property which features direct links to the fabled Corcovado National Park.
Feb 25
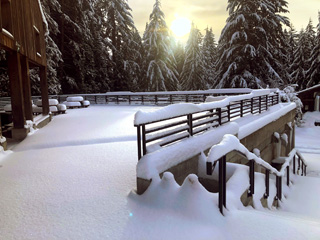
Pilchuck Glass School - 2022
Even with the snow, installation is underway on the first phase of campus updates at Pilchuck Glass School in Stanwood Washington. The construction follows a campus design and accessibility study by GCH that proposed campus-wide renovations and upgrades that support the school in its commitment to creating an inclusive and welcoming campus. GCH’s design includes renovation of an existing deck to create an accessible outdoor classroom and informal gathering areas at “the Bunker and Studio” building, including the addition of accessible access into the building, design of new stairs, revised site lighting, and new planting design.
Jan 28
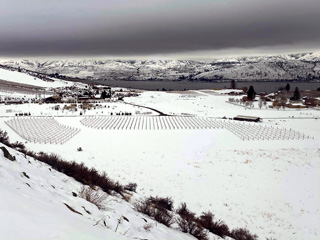
Chelan Residence - 2022
GCH was approached by a client who had recently purchased a property in Chelan and had the foresight and desire to install the landscape prior to the development of the overall property. We prepared a site plan; including the proposed home, pool, entry drive, vineyards, and tree locations. The vineyards were planted last fall and the trees will be installed this spring. We are excited to watch the continued development of this wonderful property as it moves forward.
Dec 23
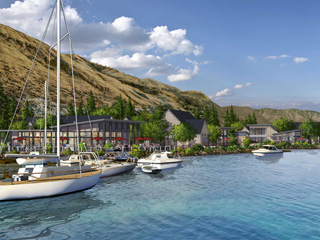
Chelan Bay Community - 2021
GCH completed project visioning, site planning, open space, and landscape design for the 12 home Chelan Bay waterfront community in Chelan WA. The project includes a public park and water access for swimming, boards and kayaks, along with waterside seating and promenade. Also included is a designated location for a restaurant and commercial area with "boat-up" moorage for visiting lake users. Construction is currently underway.
Sep 24
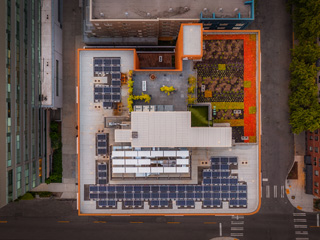
Shoresmith Condominiums - 2021
Sustainable placemaking in the city; this recently completed project, located on Republican Street and Minor Ave, includes landscape architectural design for an 8-story condominium building. GCH created a focal point at the street corner with facing custom basalt benches, street trees, and extensive planting. To take advantage of the views of Lake Union, we created a series of outdoor rooms on the roof, including a custom outdoor kitchen with dining terrace and a small secure dog relief area for tenants use. A south facing solar panel array captures the maximum amount of sunlight while the more than 2200 square feet of extensive green roof will absorb rain water and slowly release it through evaporation and plant use. Green roofs can also significantly reduce the building energy usage, ambient noise, and are a great solution to stormwater management with tight urban project constraints.
Aug 27
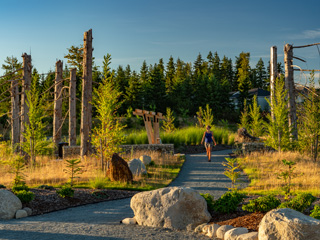
Discovery Park - 2021
Construction has completed on Discovery Park in at Tehaleh. The 19 acre sustainability focused park design includes a variety of amenities to meet the needs of the community’s multi-generational residents as well as the adjacent Tehaleh Heights Elementary. The project includes learning opportunities about the natural environment, storm water collection facilities, habitat creation and native plant materials. Photography by Meghan Montgomery of Builtwork Photography, and recently featured in the Seattle Daily Journal of Commerce.
Jul 23
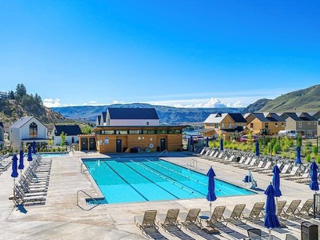
Vineyards Community Pool - 2021
The community pool for The Vineyard district was recently completed at The Lookout in Chelan, WA. The pool anchors the north end of Vineyard Park, a central pedestrian green corridor through the community. GCH has had the opportunity to take part in the community design and watch it grow over the years.
Located on a high point on the southern side of Lake Chelan, The Lookout provides wonderful views to the lake and the surrounding area. Covering more than 70 acres, the project consists of residential homes, parks, a village center, trails, pools, waterfront swim area, and a marina. We are excited to continue working with the community and watch its continued development.