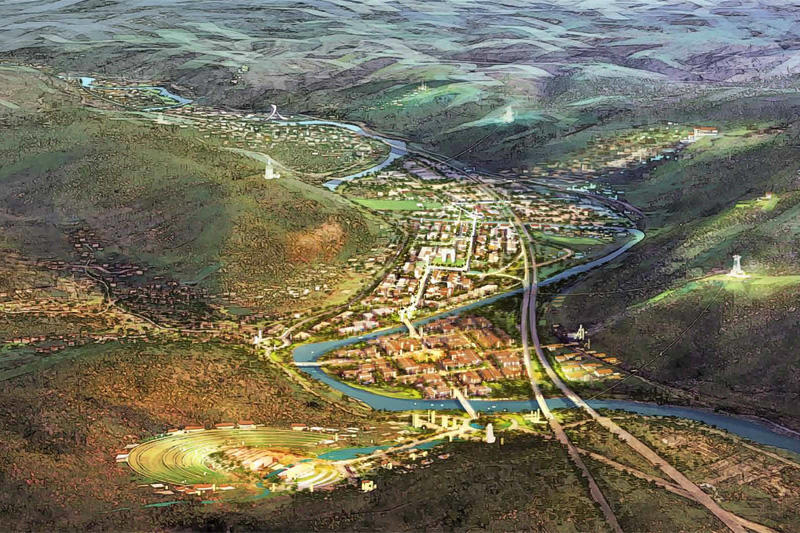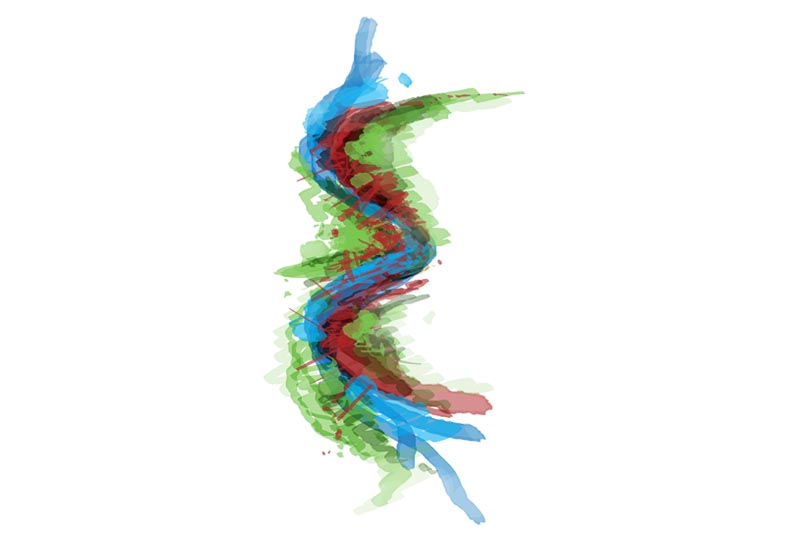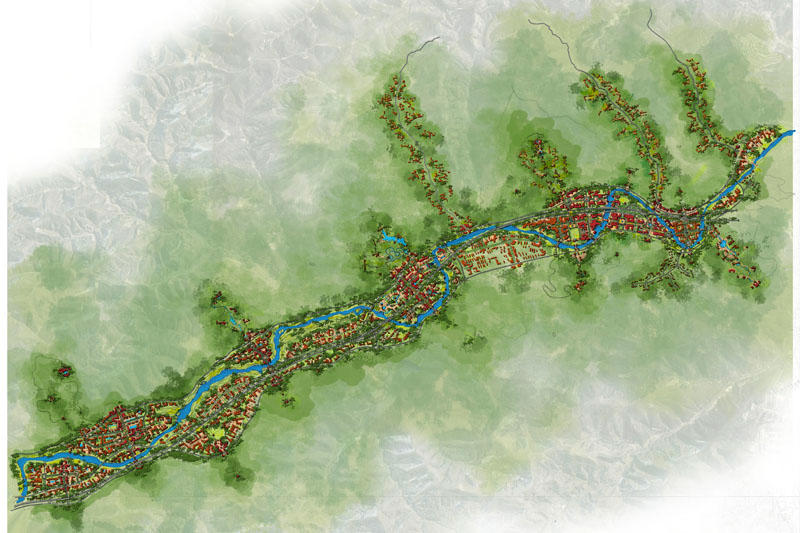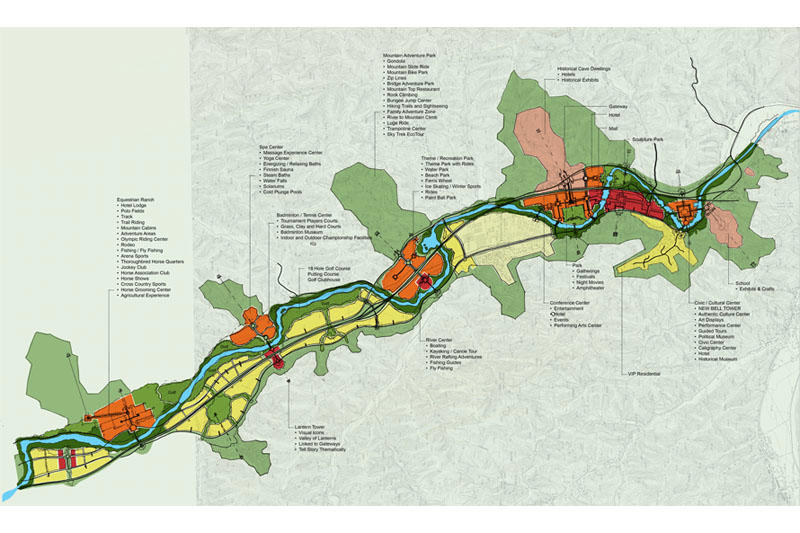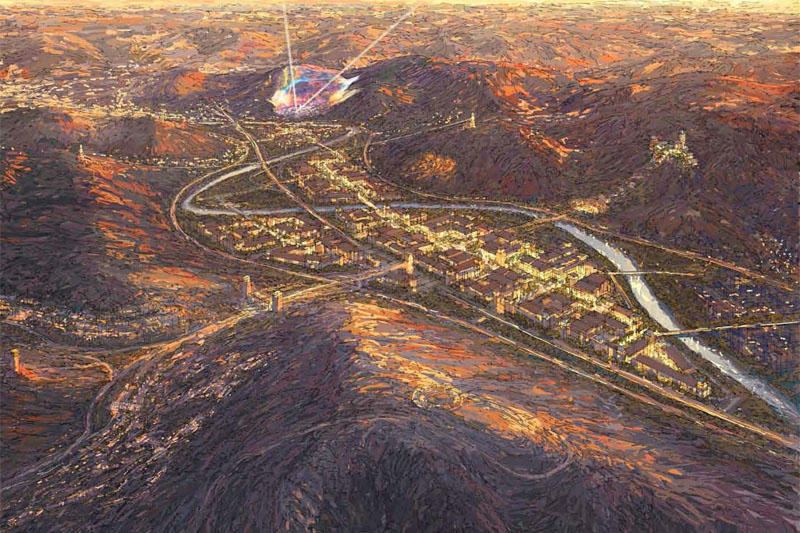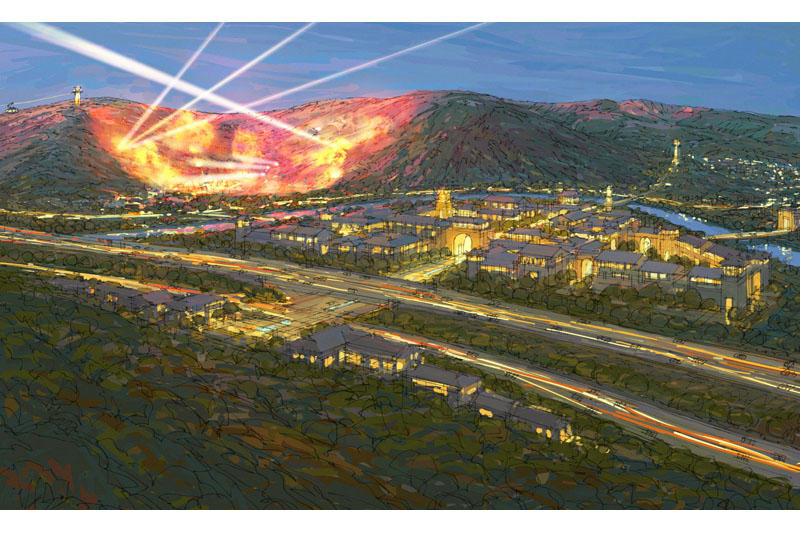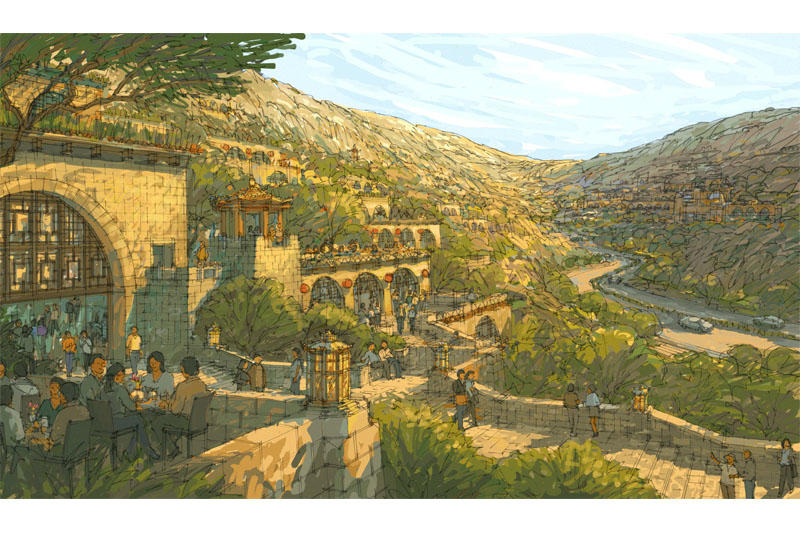Yan'an Master Plan
Location: Shanxi, People's Republic of China
Scope: Master planning and landscape architecture
Size: 1000 hectares
Program: Historic tourism, resort hotels and amenities, recreation center, commercial tourism center, civic & cultural center, parks & open space amenities
Description: Working closely with MulvannyG2 architects, GCH provided master planning for the city of Yan'an that acknowledges the important history of the site, maximizes its ideal location along the Yellow River, and improves the overall living quality for the community. Refinement of numerous conceptual ideas led to The Spine of Nodes - a vision including six feature nodes along a continuous spine, allowing each node to take on a distinctive character while remaining connected to the larger vision. The six nodes along the yellow river include The Eco Experience, The Adventure Zone, The Wellness Resort Area, Local Cultural Valley, The Commercial Hub, and The Civic Center. The Spine introduces modern urban development into the valley while still enabling preservation of historic treasures and local history. By creating contrast between historic and modern settings, the linear spine creates a world class tourist destination boasting features such as a culture center, theme park, arts center, water park, river walk, entertainment district, hiking trails, restored historical elements, restaurants and cafes, civic square & shopping mall, museums, hotels, and numerous park/open space amenities.
