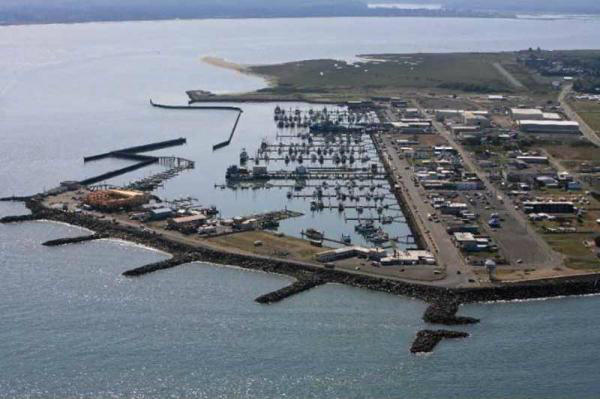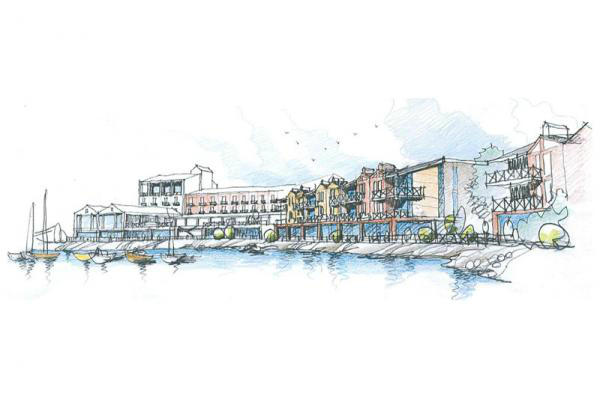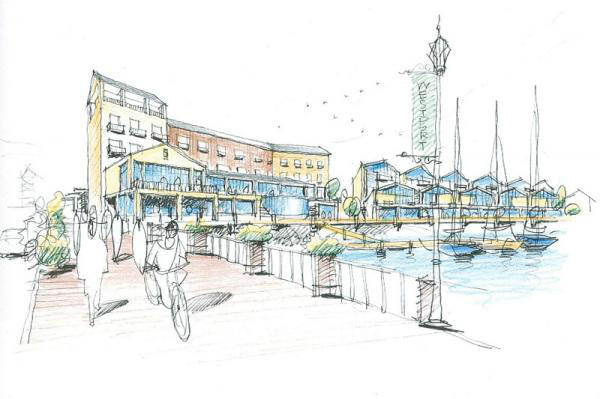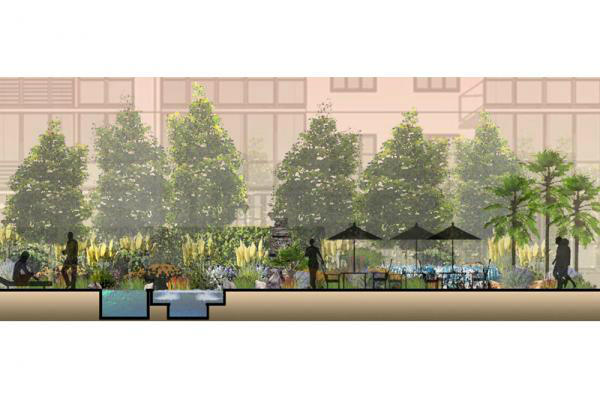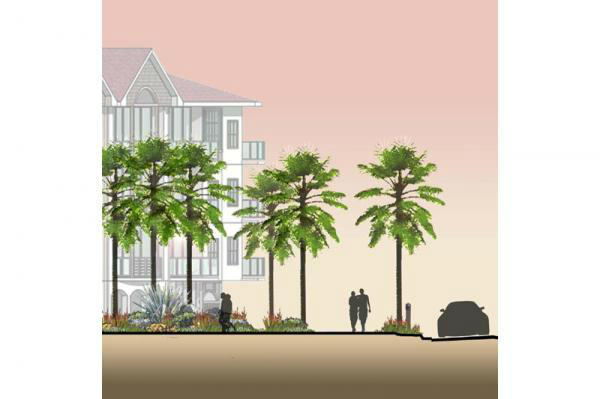Westport Coho and Islander
Location: Westport, Washington
Scope: Site planning, concept design, schematic design
Size: Coho 3 acres, Islander 2 acres
Program: Central promenade, waterside promenade, pervious paving parking, hotel, condominiums, restaurant, main pedestrian entrance, pedestrian walkway, vehicular entrance and turnaround, clubhouse, outdoor dining, patio water features
Description: Located in one of the most scenic coastal communities along the Washington coastline, these proposed mixed use projects will be a premier example of appropriate coastal mixed use development. Working closely with Degen & Degen Architecture, GCH provided design services through the concept and design development phases of the project. The primary objectives were to create easy vehicular access to the front of the developments,
