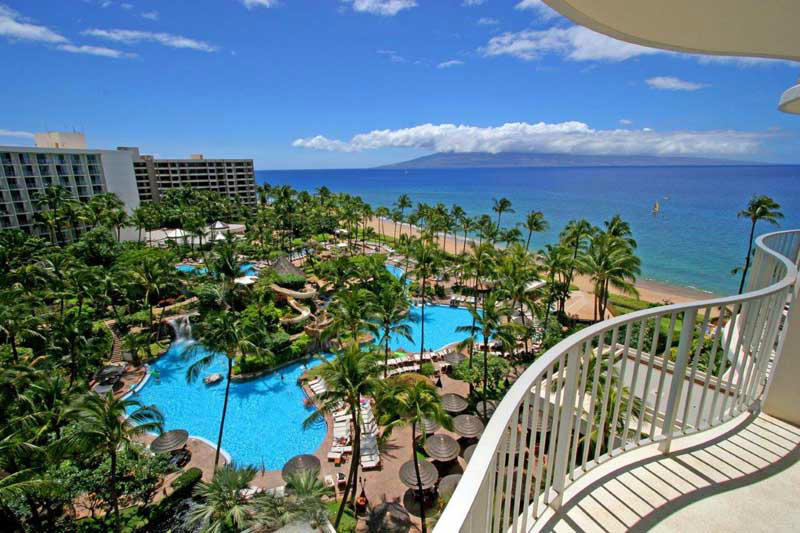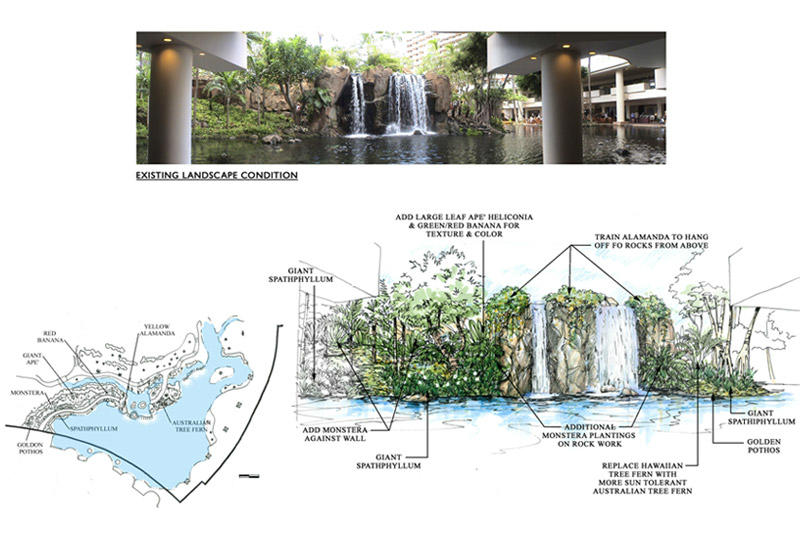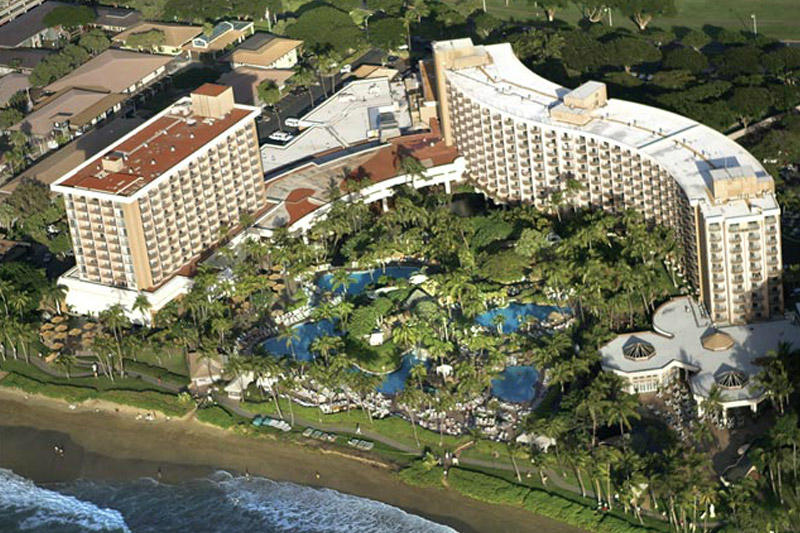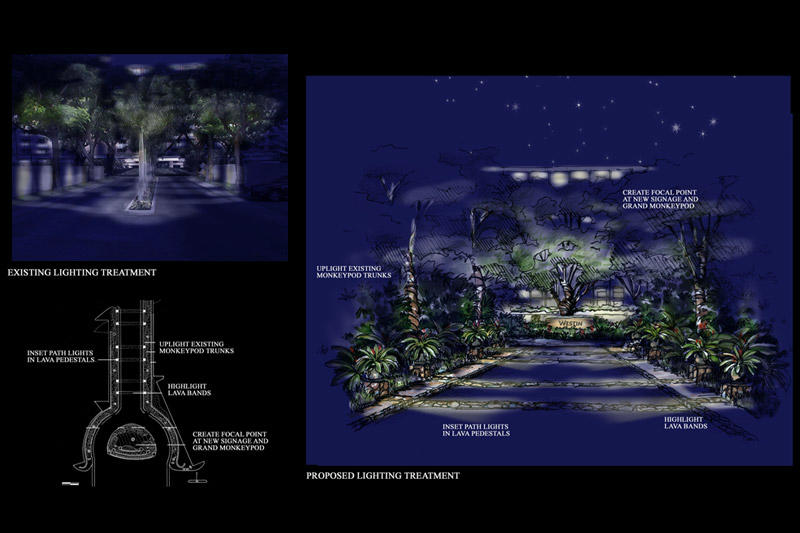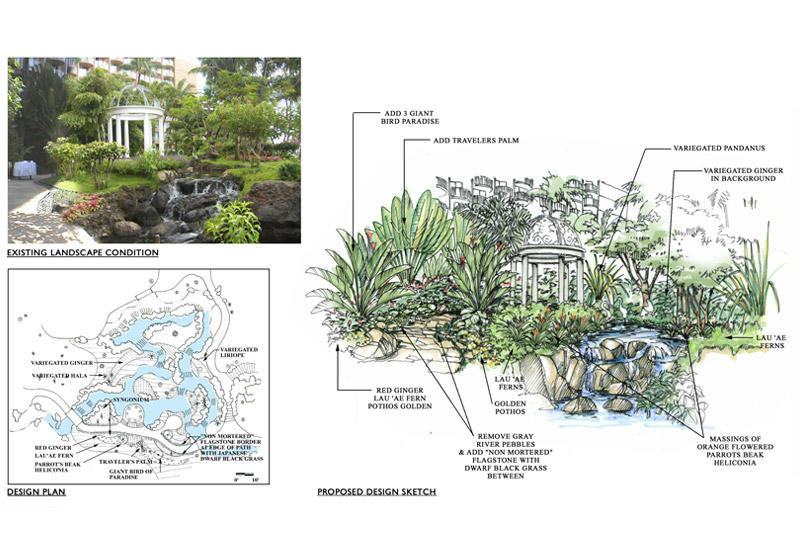Westin Maui
Location: Maui, Hawaii
Scope: Landscape architecture
Size: 11 acres
Description: Responding to the Chairman of Starwood Hotel’s desire to improve the appearance of the Westin Maui’s grounds, this renovation design focused on upgrading the hotel’s aging landscape for both hardscape and softscape areas. At the entry to the hotel a more graceful and lush entry and arrival corridor was designed to greet guests and screen adjacent parking areas. Turf areas were reduced surrounding the pool decks to reduce irrigation requirements and to provide for additional lounge chair space for expanding usage of these areas. Private beach lounge areas were created within lush planting areas to further expand seating and sun bathing potential. Plantings throughout the grounds were simplified overall and supplemented where necessary to produce a more lush appearance and to simplify
