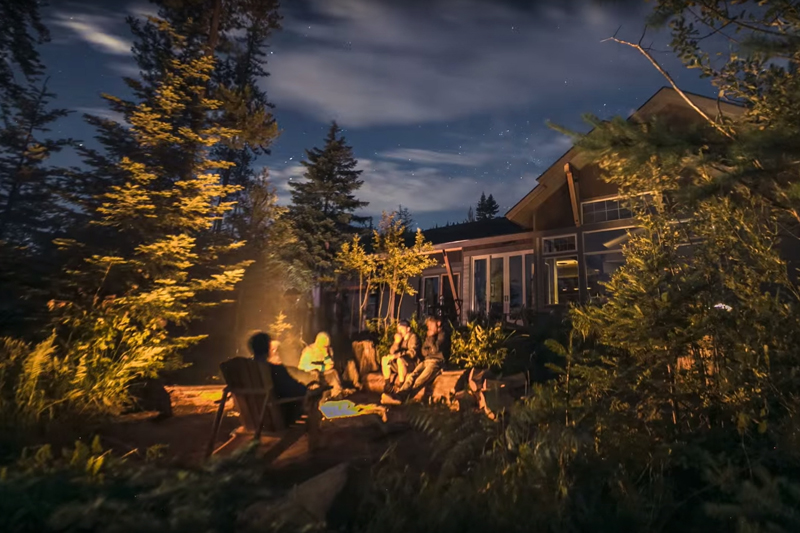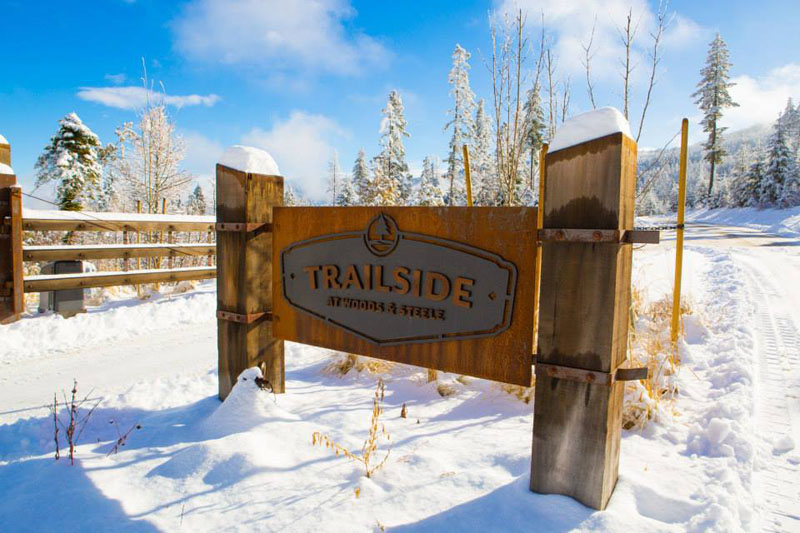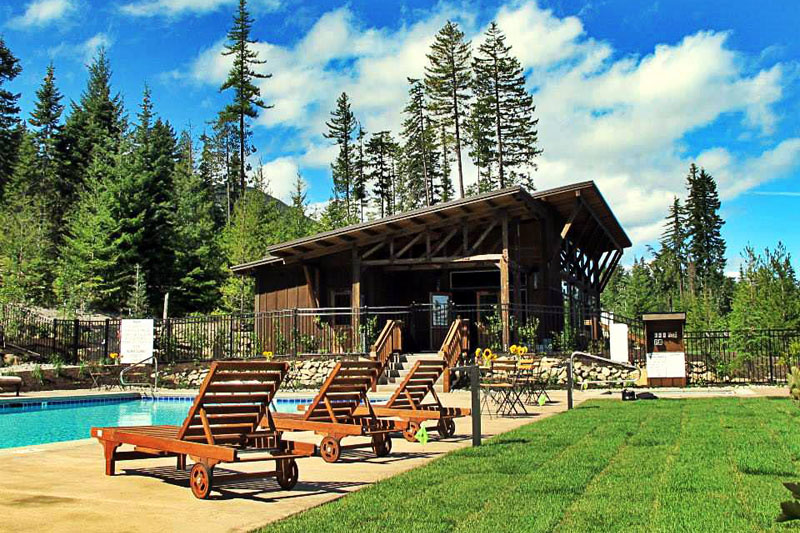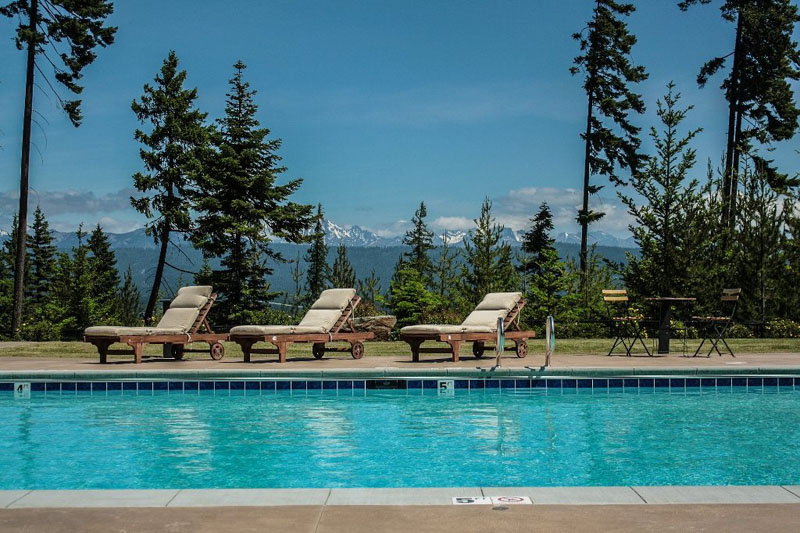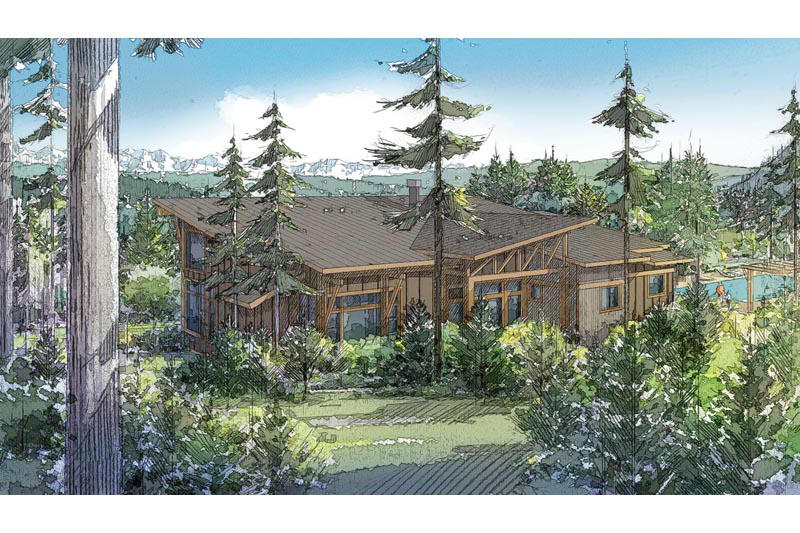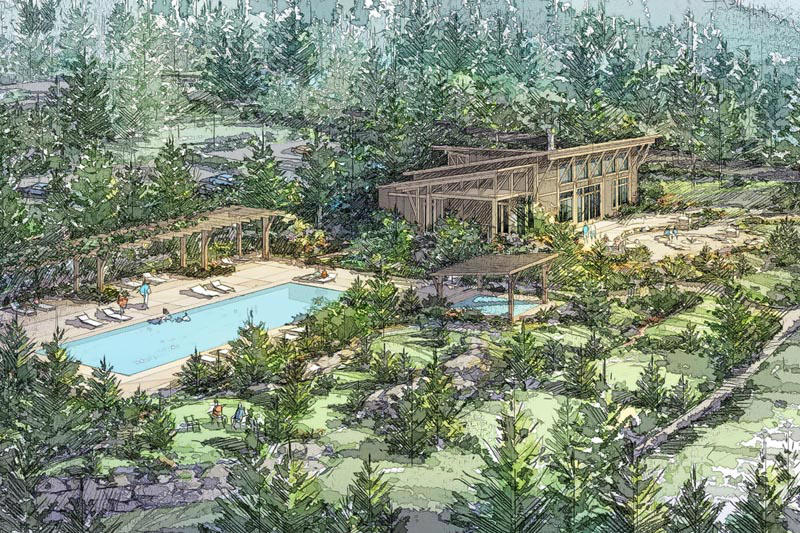Trailside at Woods & Steele
Location: Cle Elum, Washington
Scope: Master planning, Landscape architecture
Size: 130 acres
Program: Residential lots, lodge, community trail system, snopark
Description: The most compelling natural attributes of the Trails End site are the mountain and valley views, gently sloping topography, stands of mature evergreens, and potential connections to the surrounding recreation lands. GCH aimed to integrate the homes within this natural setting while preserving the inherent beauty of the site.
Working on-site and through terrain modeling and analysis, individual home sites were designed to frame the natural views while preserving the privacy and seclusion of the individual living spaces. Careful integration of roads, homes and outdoor spaces within the existing topography minimized disturbance of the natural terrain, preserving the existing stands of trees that offer seclusion between homes. Site line views above and between home sites, towards the mountains and valley were studied to maximize this great opportunity. Trail connections to the surrounding recreational lands, as well as those within the site, were integrated into the overall community plan from the beginning. Ultimately, the internal trail system connects the central lodge, pool area, recreational amenities, and many of the homes.
