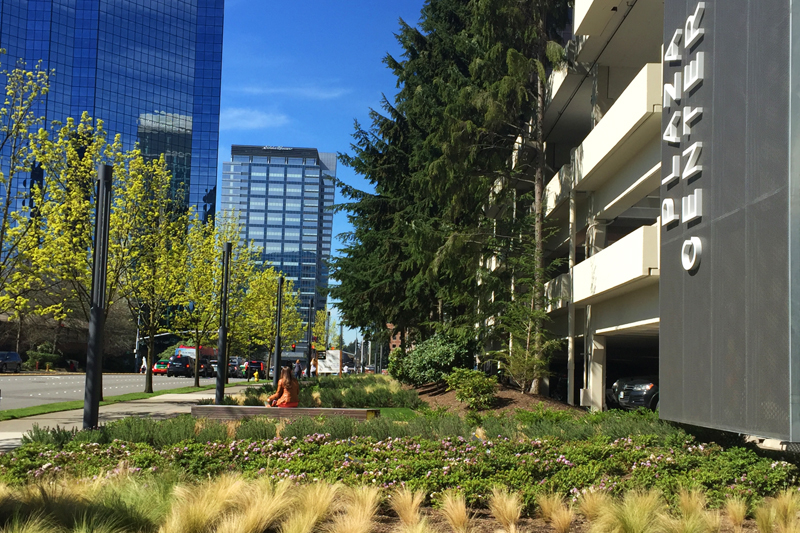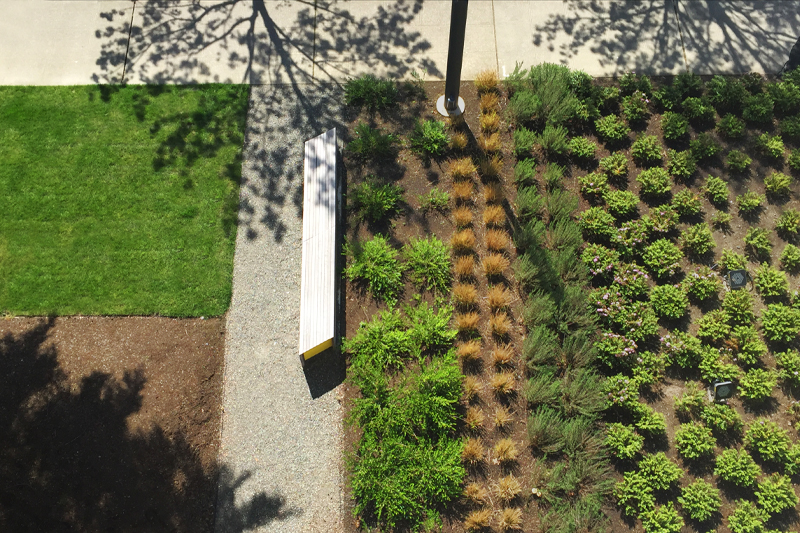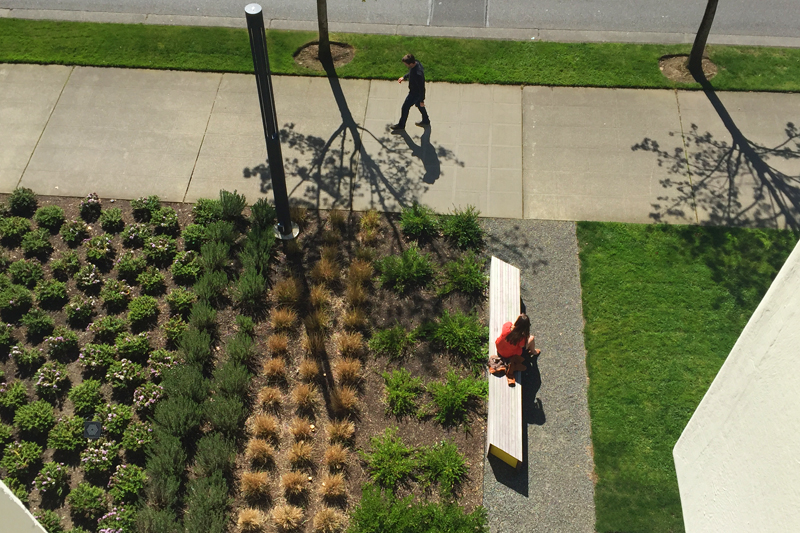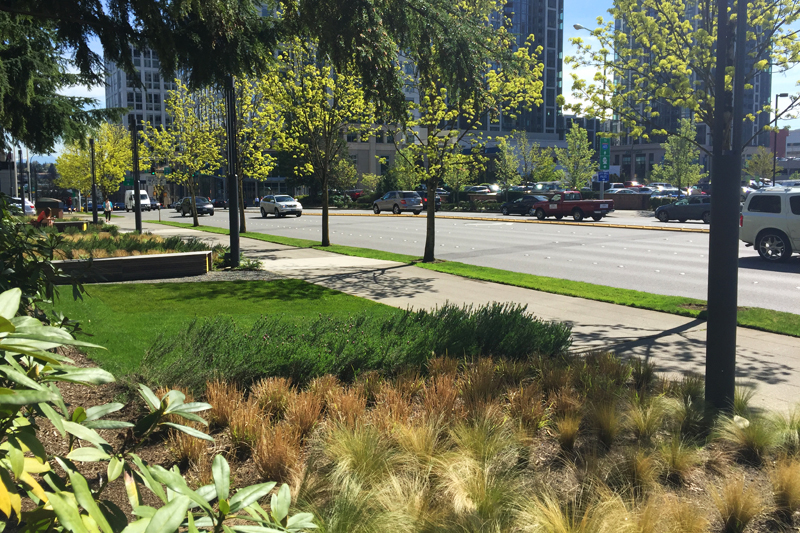Plaza Center
Location: Bellevue, Washington
Scope: Landscape architecture
Size: 4 acres
Program: Streetscape planting, site lighting and a public gathering area.
Description: Plaza Center includes the design of a ground-level landscape along the building’s exterior and an extensive roof deck. The planting scheme for the Plaza Center responds to the linear nature of the building, bringing simple colorful bands of planting through the site. The bold planting bands provide visual interest for both pedestrians and the offices looking onto the landscape. The benches and tables provide various types of seating, making it a convenient and comfortable place for outdoor breaks during the workday.





