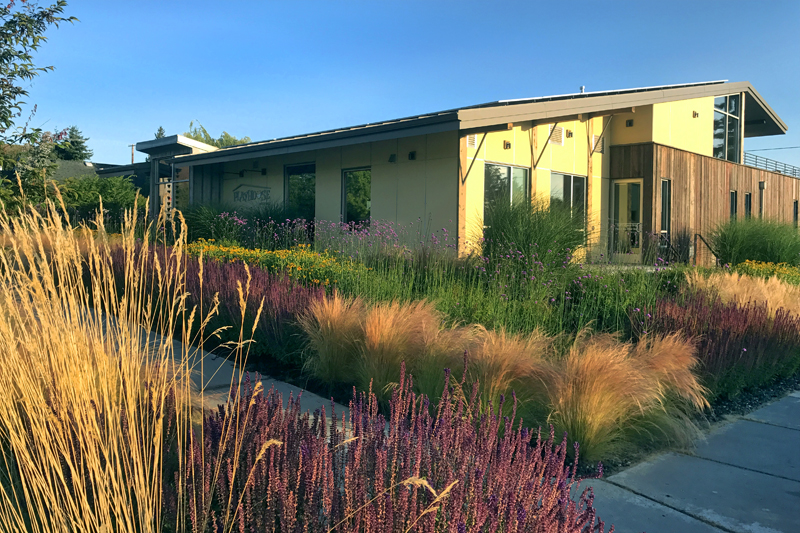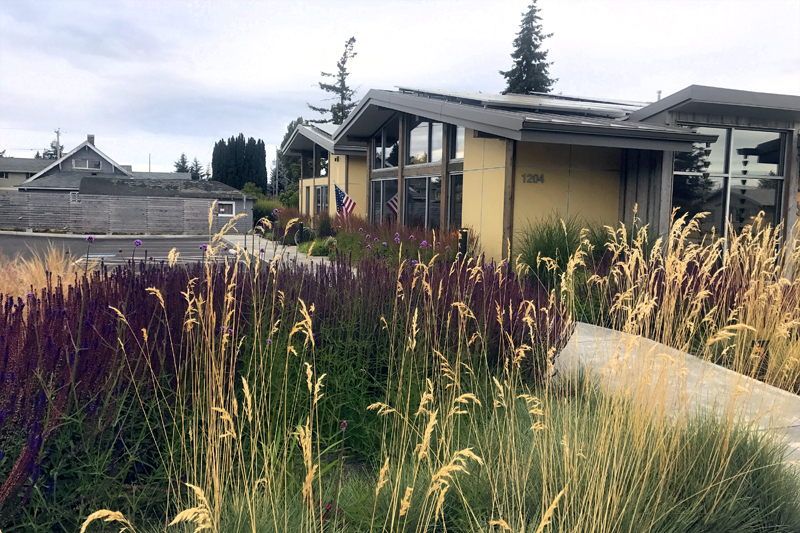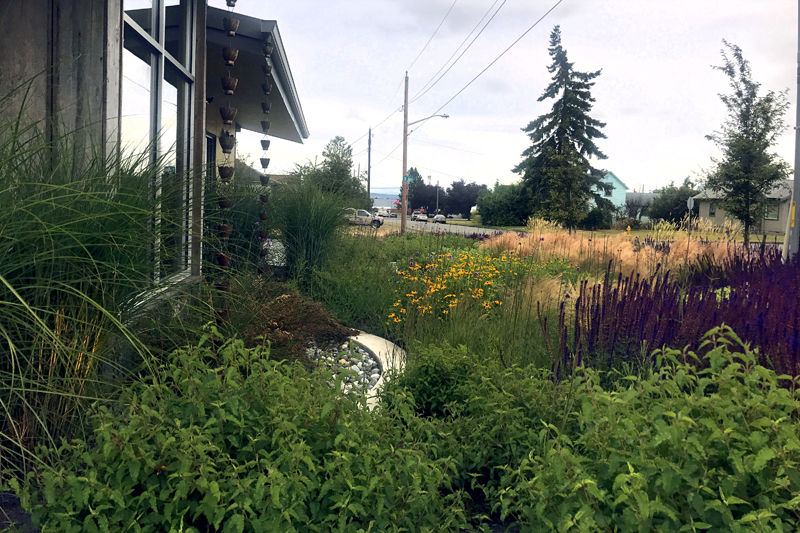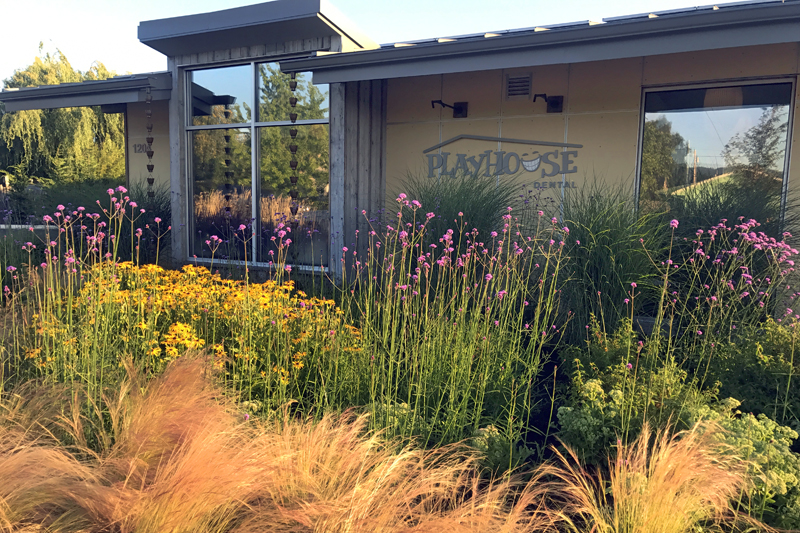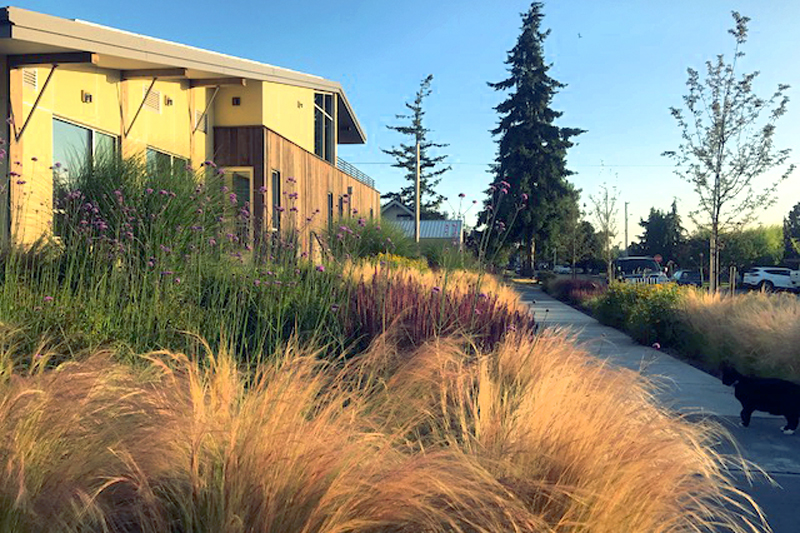Playhouse Dental
Location: Anacortes, Washington
Scope: Landscape Architecture
Size: 18,000 sq ft
Description: Playhouse Dental, a pediatric dental practice, envisioned their new Anacortes, WA offices with a sustainable, low-maintenance approach to landscape design. GCH worked diligently with the client on this project to create an original, and truly unique, landscape design that incorporates storm water management opportunities, provides bike racks, and minimizes the need for irrigation by choosing drought tolerant and native plant species. A large bio-retention planter collects storm water from the roof of the facility, nourishing the water-loving plants within while reducing the amount of water running into the municipal storm system. A natural looking swale along the side of the building is completed with logs, boulders and native plants which provide a functional and visually interesting backdrop for the private patient rooms.
