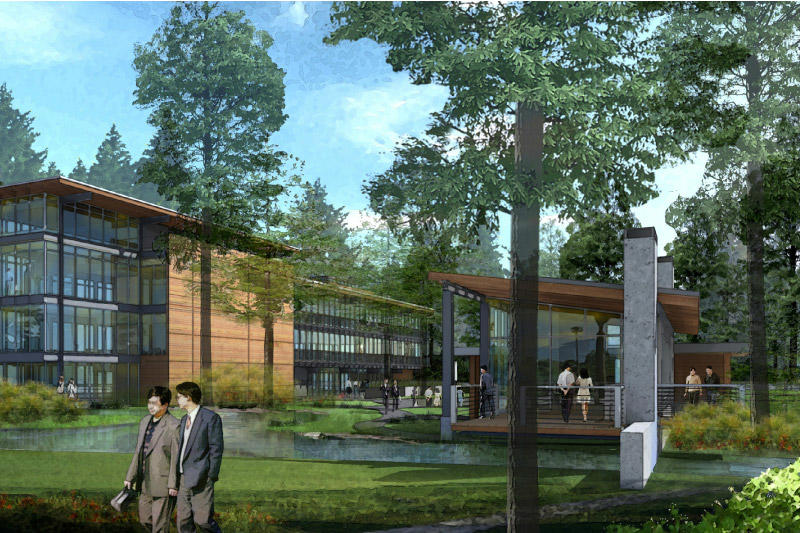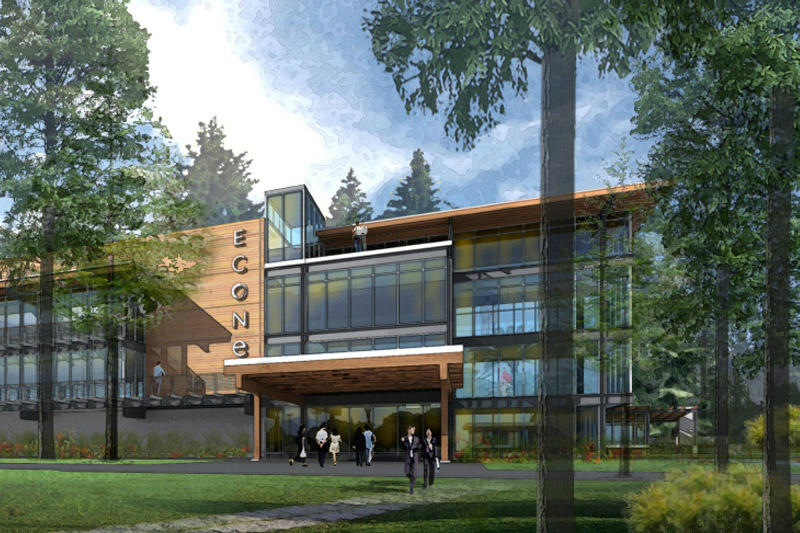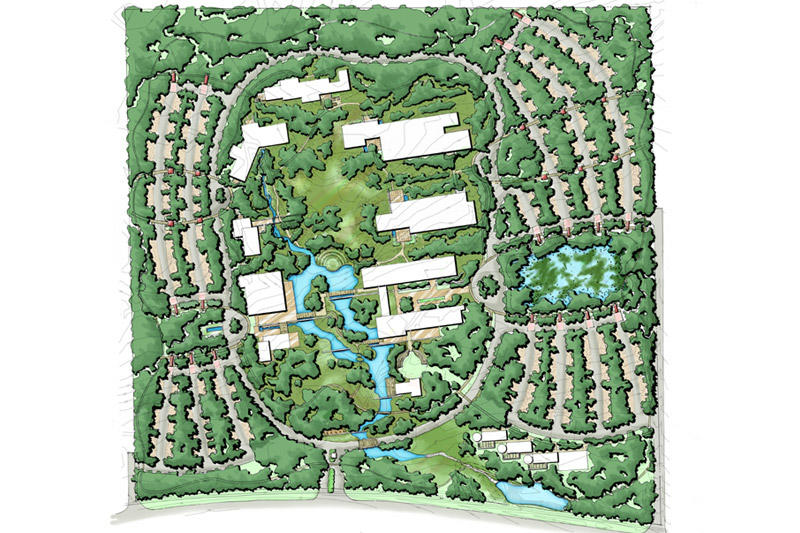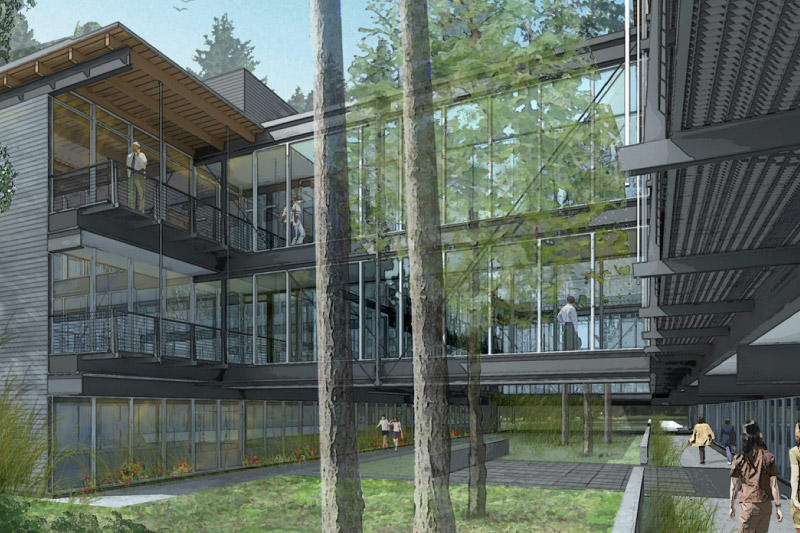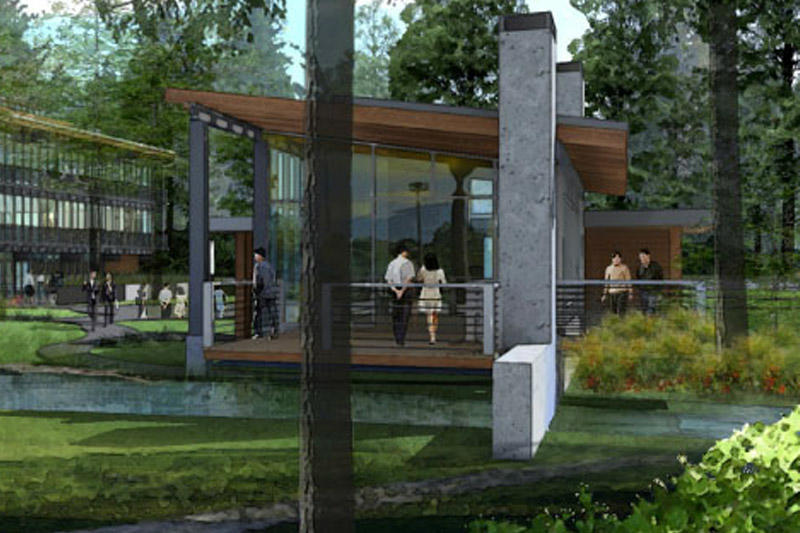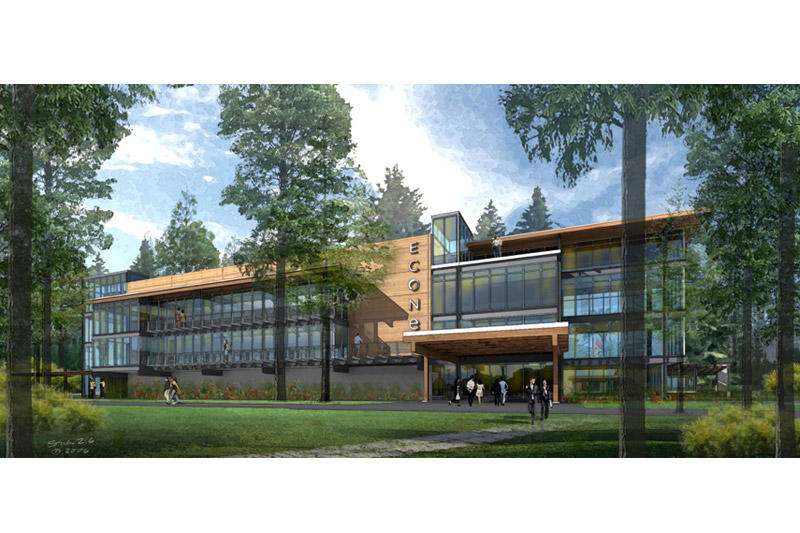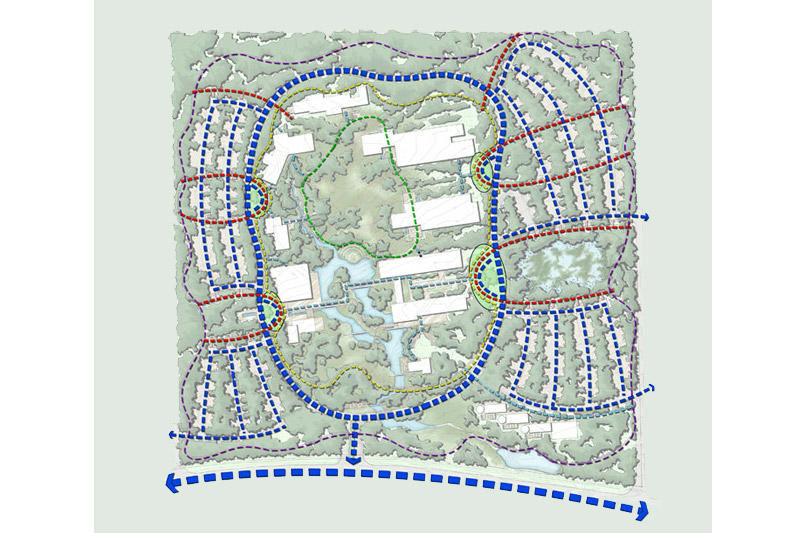Econet Campus
Location: Lacey, Washington
Scope: Master planning and site planning
Size: 34 acres
Program: Administrative building, cafeteria, auditorium, operations, green houses, research and development, wellness institute, daycare, lodging, bridges, parking, roadways, covered bus drop off, trail, children’s play area, ponds, wetlands, outdoor art display and exercise trail.
Description: GCH worked closely with The Miller|Hull Partnership and Richard Haag Associates on the Econet Campus, which is the product of positive multi-disciplinary collaboration founded on environmental awareness and forward-thinking sustainable design. As a working science and technology campus with a holistic and innovative approach to campus life, Econet employs additional wellness and fitness elements to encourage healthy living. The campus has the ability to serve the surrounding community as well by hosting environmentally educational opportunities for local school children. Program elements are located to create minimal disturbance to the site and preserve and protect the existing environment. Native plants are utilized throughout the site's landscape design, and stormwater from parking areas is directed to pervious pavers at parking stalls and landscape islands. A series of rain gardens adjacent to each building collects stormwater and recharges existing wetlands and an infiltration pond.
