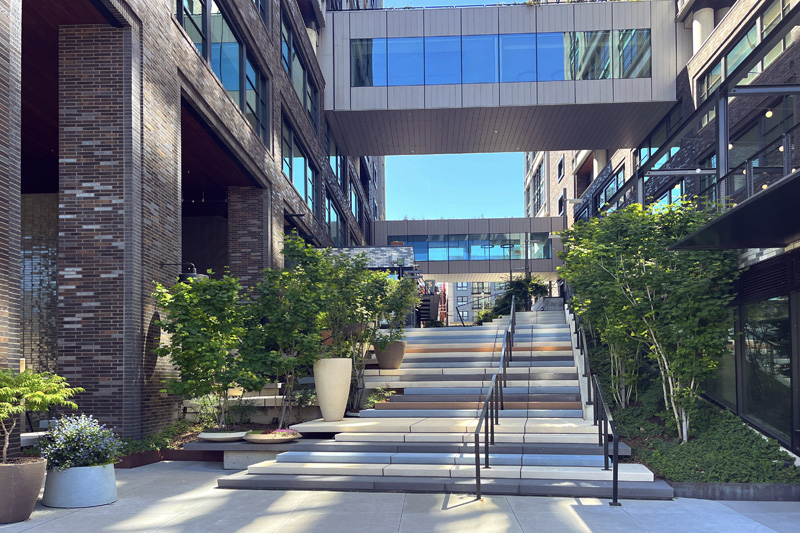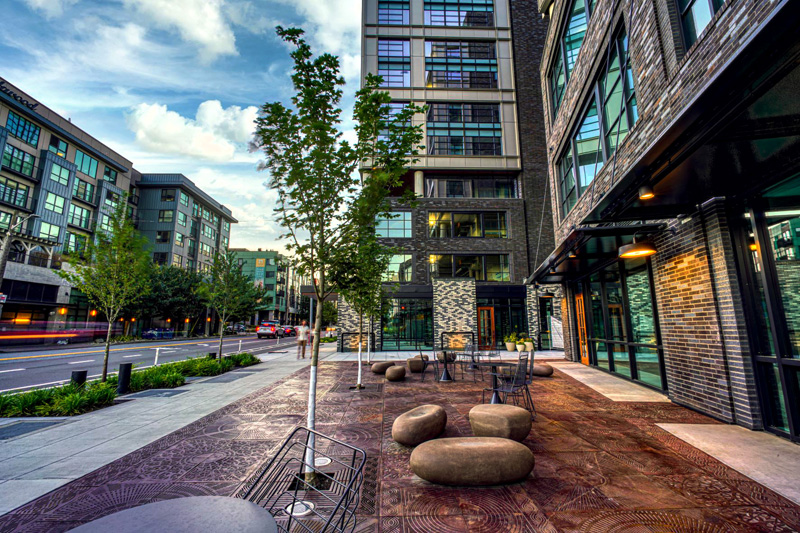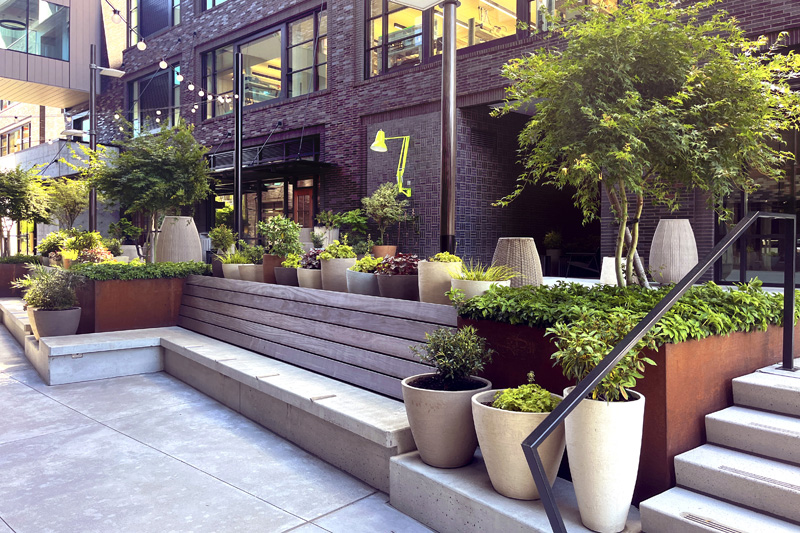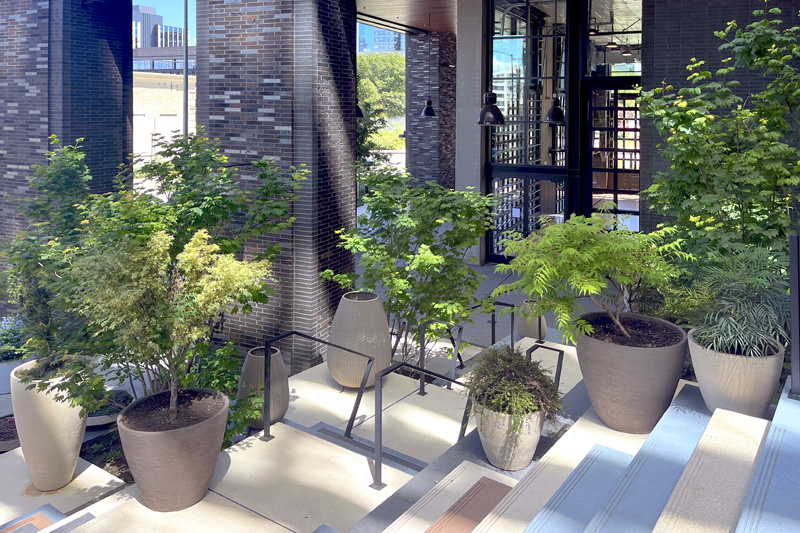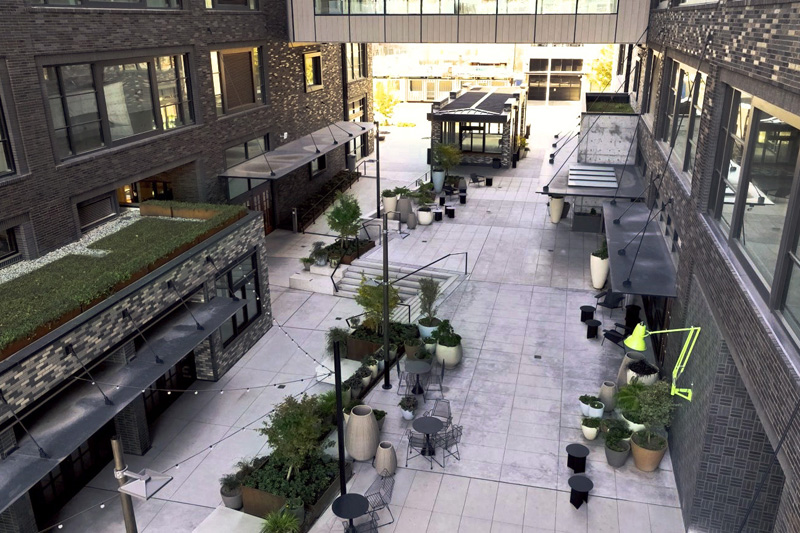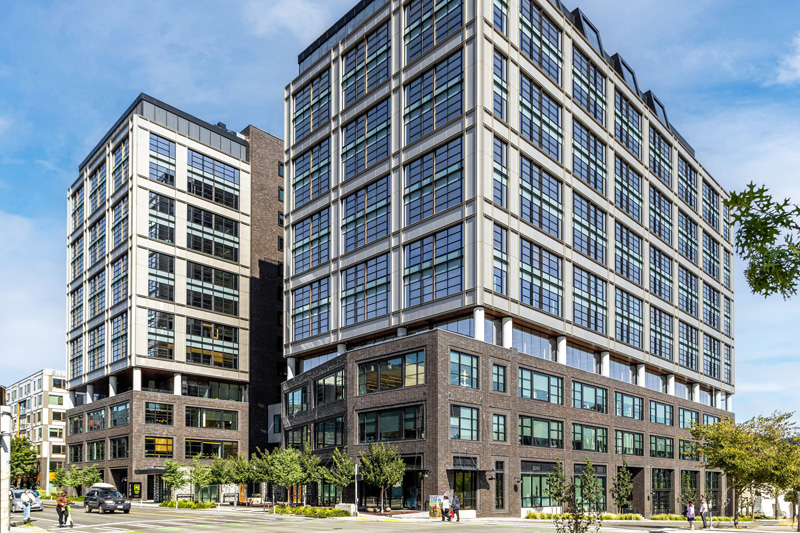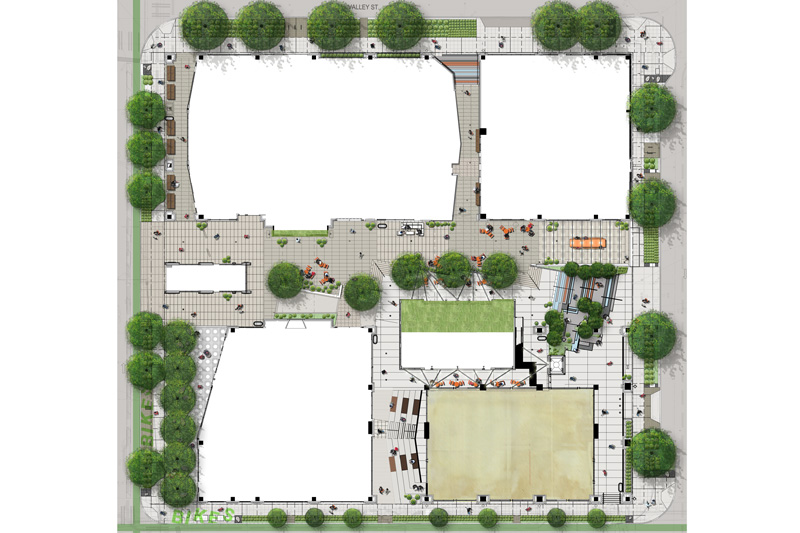Dexter Yard
Location: Seattle, Washington
Scope: Concept design, schematic design, design development, construction documentation
Program: Plazas, pedestrian corridors, roof gardens, amphitheater, public open space and streetscape
Size: 1.7 acres
Description: Located in South Lake Union adjacent to a green street and one of the most heavily used bike paths in Seattle, the Dexter Yard development is comprised of offices, a pub, a play field and a signature coffee shop. The project spans the length of an entire block and landscape includes an multiple gathering spaces, an amphitheater, plazas, outdoor seating, bike parking, bioretention planters and streetscape design. Working closely with SkB Architects, our role included landscape architectural design for all exterior spaces.
