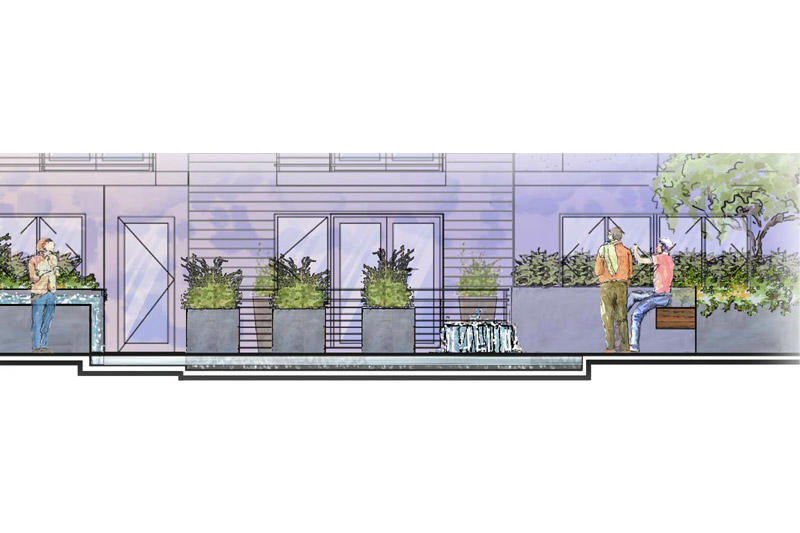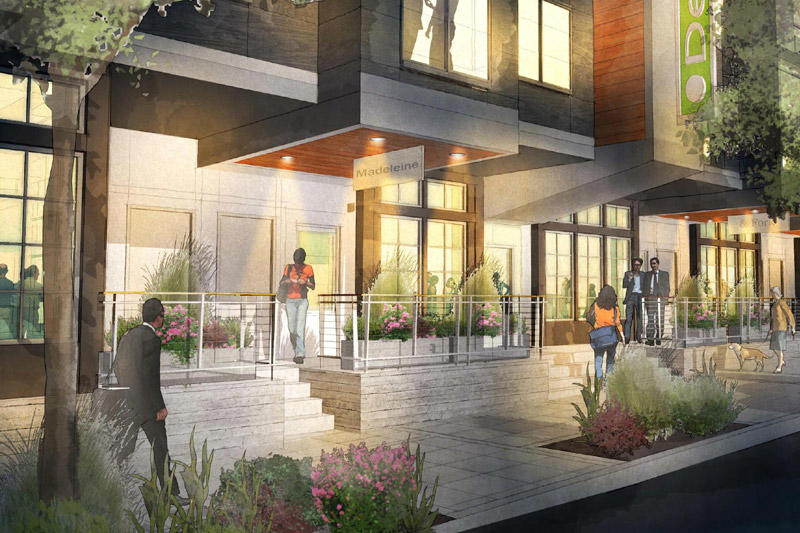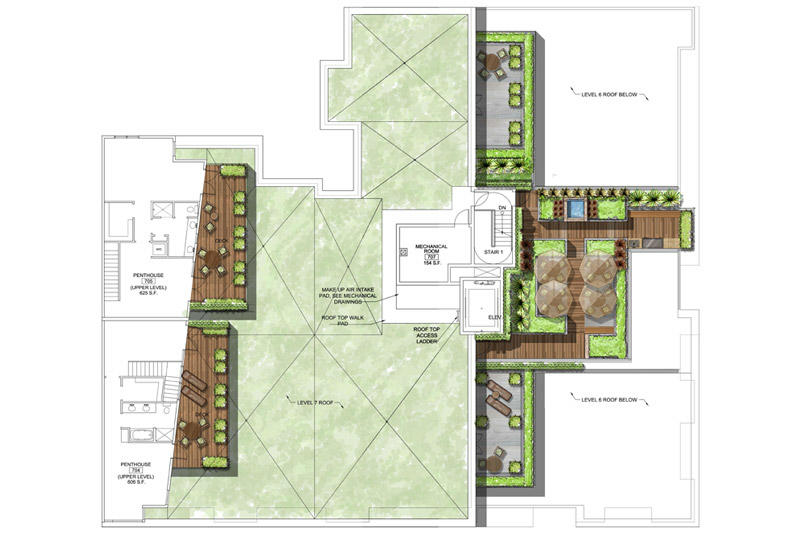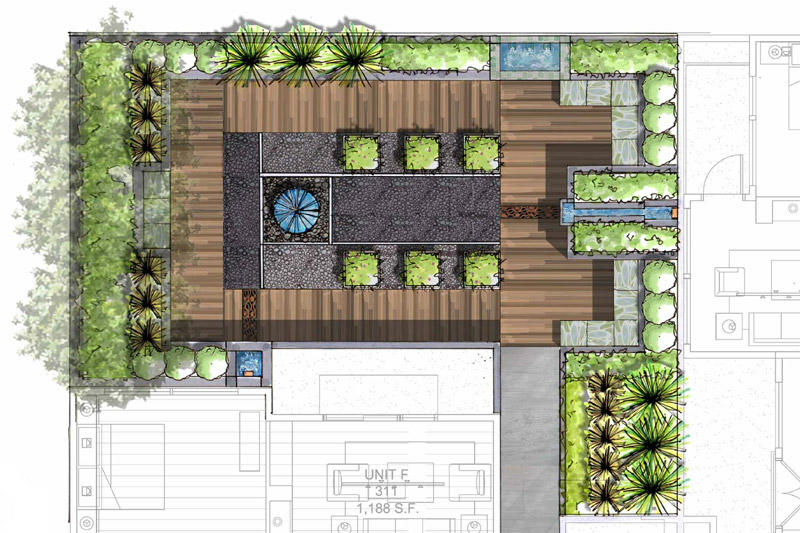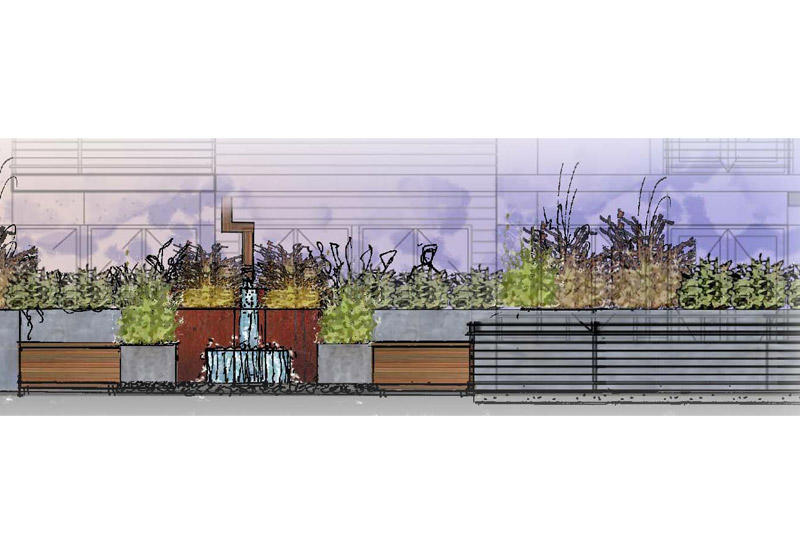Dexter Lofts
Location: Seattle, Washington
Scope: Schematic design, design development and construction drawings
Size: 0.4 acres
Program: Streetscape, roof gardens, native gardens and water features
Description: The Dexter & Lee project is a mixed-use development in the exciting and vibrant South Lake Union neighborhood of Seattle, Washington. Just a few doors down from the GCH office, the Dexter building will offer breathtaking views of Lake Union and downtown Seattle. Working closely with Myhre Group Architects, GCH was able to create a landscape made up of a mix of hardy on-street urban plantings and rooftop gardens with hardscape and softscape materials carefully chosen to accent each space uniquely. As part of the project, rain water is collected and used on site in seasonal water features.

