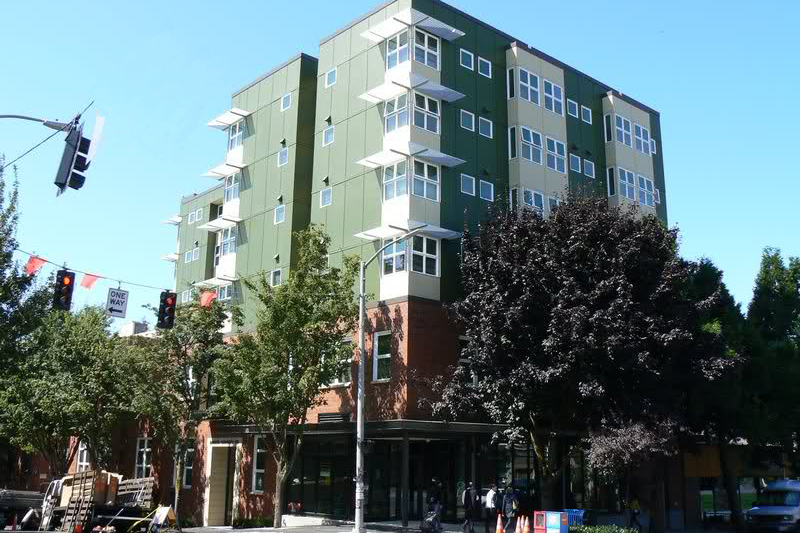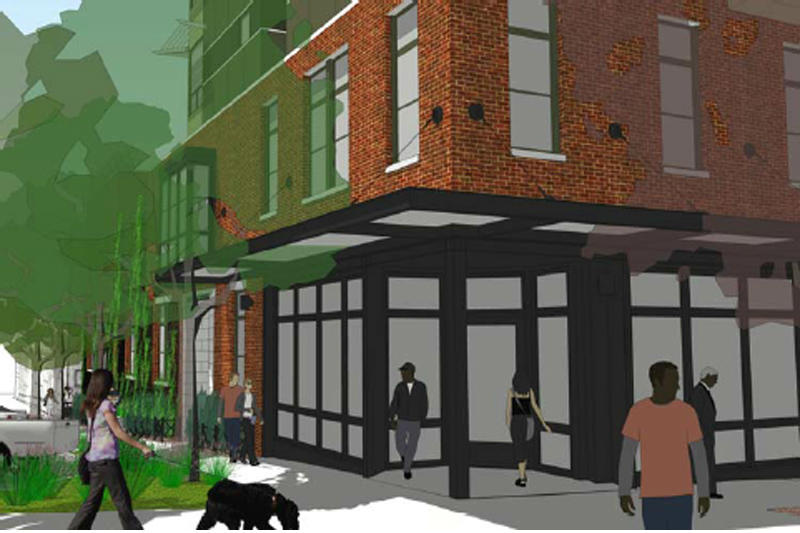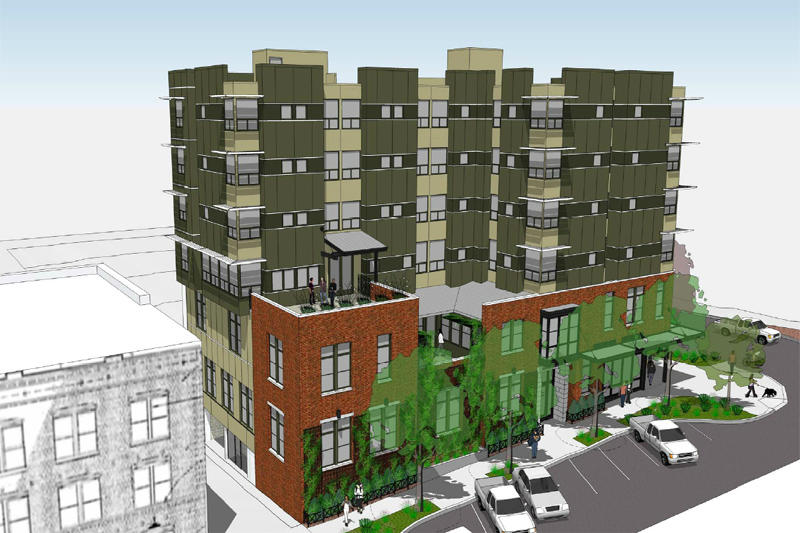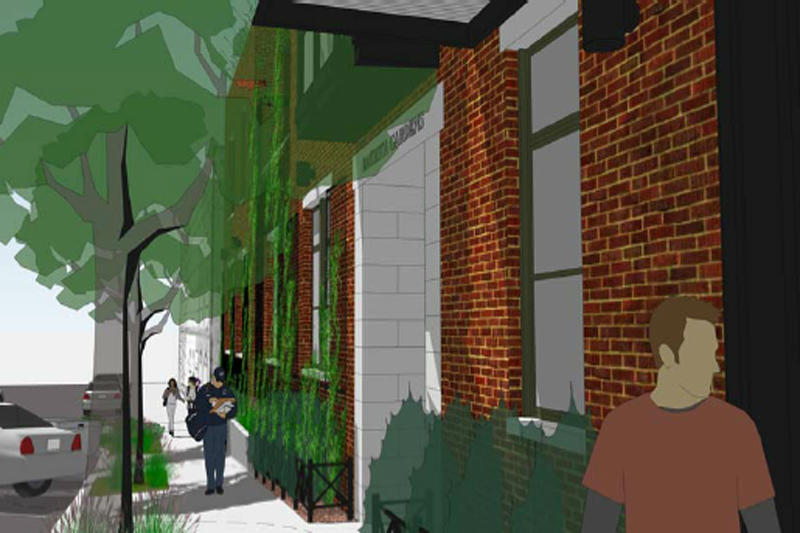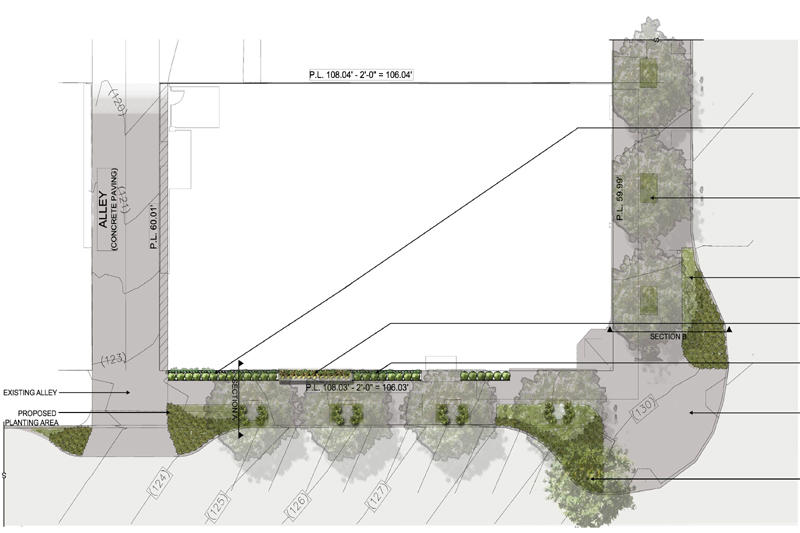Bakhita Gardens
Location: Seattle, Washington
Scope: Landscape architecture
Size: 6,500 square foot lot
Program: Green Street Program
Description: The Bakhita Gardens project is a new housing complex on the corner of Second and Bell in downtown Seattle. The project will provide housing for women of need, administrative office space for the housing programs, and a ground floor retail space.
The primary goal of the landscape design is to contribute to the green street initiative of Bell Street. An emphasis is placed on preserving mature street trees while providing additional street level planting. Additionally, the main entrance is framed with climbing vegetation adding to the green street program as well.
